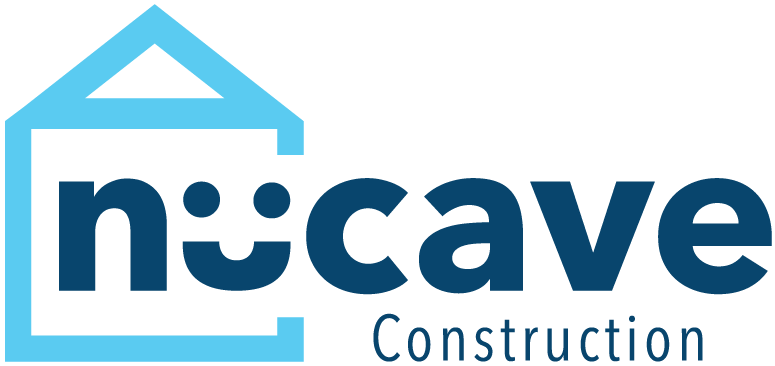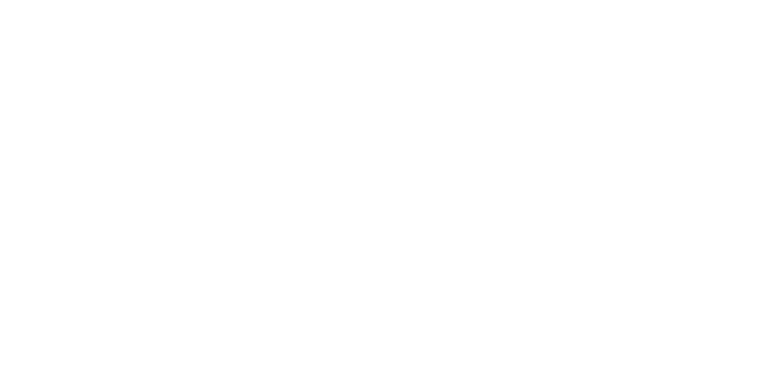Nucave Construction Inc. provides construction management services for a variety of projects which include tenant improvements. Tenant Improvement projects occur in the event of commercial real estate agencies working with a building owner to lease an entire space. Tenants typically require alterations to be made to a rental space as a part of a lease agreement to configure the space for the particular needs. This includes but is not limited to walls, floors, ceilings, additional restrooms, furniture plan, lighting, among others.
Preliminary Space Plan
The preliminary space plan details the considerations to be taken into account from the property owner and the tenants perspective when negotiating a lease involving tenant improvement.
- Per square foot allowance determines what tenants may be given for improvements and how that relates to rental space
- Materials, repainting walls, doors, architectural, and permits are examples of items to be included in the tenant improvement allowance
- Completion on usability of rental space coincide with rental payments by tenant
Design and Planning Estimates
Nucave Construction Inc. can provide a preliminary cost estimate based upon your specifications. Fully accurate cost estimates are available upon submission to the city or state and everything has been itemized and final plan and specifications are approved. Allowance for unclear and contingent areas should be made.
Negotiation
The proposed preliminary plan becomes the basis for the construction planning and management of the project, therefore finalizing:
- Demolition plan
- Power and ceiling plan
- Mechanical plan
- A licensed team familiar with building codes and regulations to ensure requirements for design and permitting
Finalizations
Included in the leasing agreement, the building owner agrees to pay for some construction expenses and the tenant pays for special equipment or furniture. Interior finish materials are included in the drawing sets but not required for permit set, but furniture is shown for reference. Now in the final review the interior designer is to assist with fine details, however we work with tenants to create their ideal space and add any personal details. Then a final walk through is completed to ensure the list of contacted items (punch list) is completed in order to receive final payment from the owner. Once the project is complete a certificate of occupancy is obtained showing the work has been inspected and approved by authorities. Now your space is business ready.


