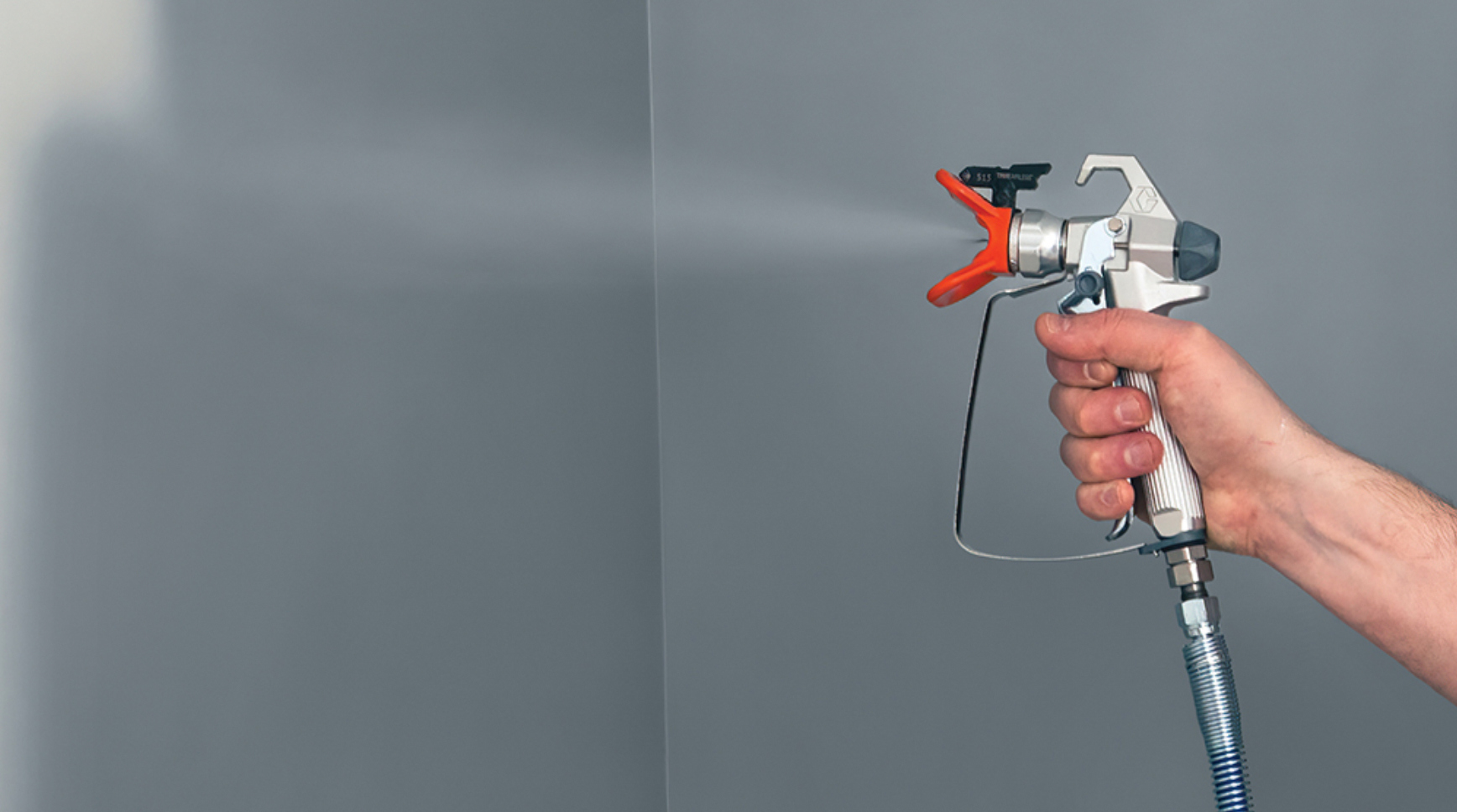You’ve seen the shows, you’ve watched the YouTube videos, your significant other has showed you multiple Pinterest posts…now all that’s left to do it build your dream deck. Right? Well, after getting multiple quotes you decide you want to DIY it, but you haven’t the slightest idea of where to even start. Well look no further! For you have found the blog post that is going to save you A LOT of the headache of the research, and break down the entire process of building a deck.
Budget, Design, Budget
First and foremost is always budget. Your budget determines the key points of your design, as elaborate as your design may be, sticking to budget is key (unless of course you don’t mind going over budget a little). Syncing your design ideas with your budget is super helpful and is a good way to keep yourself on track.
Do I need a permit?
The answer is yes. Laws require that a permit must be obtained, if the deck you plan to build is 30″ or higher off of the ground. More information on how to obtain a building permit can be found on your local governing agency’s website.
Now that I have a permit, what next?
If you haven’t found a supplier for your deck material just yet, that would be the next step in your plan. The supplier you choose depends on what material you are going with for railing and the deck itself (i.e. composite or wood decking, cable or wood railing, Envision or Trex) the options are absolutely endless. Once you have a supplier figured out the next step is to move on to the building process and get the show on the road.
Time To Build
To properly install a deck, one must begin with the joists and beams, in order to give the deck a proper structure. Joists are the repeated structural members that are used to build a deck frame, and the beams are the main load bearing element of the structure. When it comes to spacing them apart, spacing depends on the size of the beam. But a good rule is to not have them more than 16″ on center for composite decking and 12″ on center for wood decking, in order to properly distribute the weight without compromising the structure. Stretching a string across joint composite boards can help with proper spacing, as composite boards aren’t as flexible as their wood counterparts. A good step by step is shown below for marking out your joists:
- Lay out your first joist position (whether it be straight or on an angle)
- Use a sharpie or pencil to mark where the joists will be
- Toe nail your joist to the rim joist
- Use a circular saw (or even a sawzall if you’re truly skilled) and hammer/chisel to create a notch for where the joist will be
- Be sure to install the joists crown side up
- Use a pneumatic palm nailer to attach the joist/beam hardware, in order to insure maximum structure security
Once the base is done, you can begin laying the finish boards on top, and then the moment the finish boards are in place the railings can be set in place as well.
The process of building a DIY deck in itself is an arduous process, but through careful research and endless YouTube tutorial videos is can be done. If you end up wanting to hire a professional, that’s 100% okay! Not all plumbers can be electricians and not all homeowners can be contractors. Just be sure to do careful research on various contractors, and also be sure to find one that is licensed bonded and insured.



